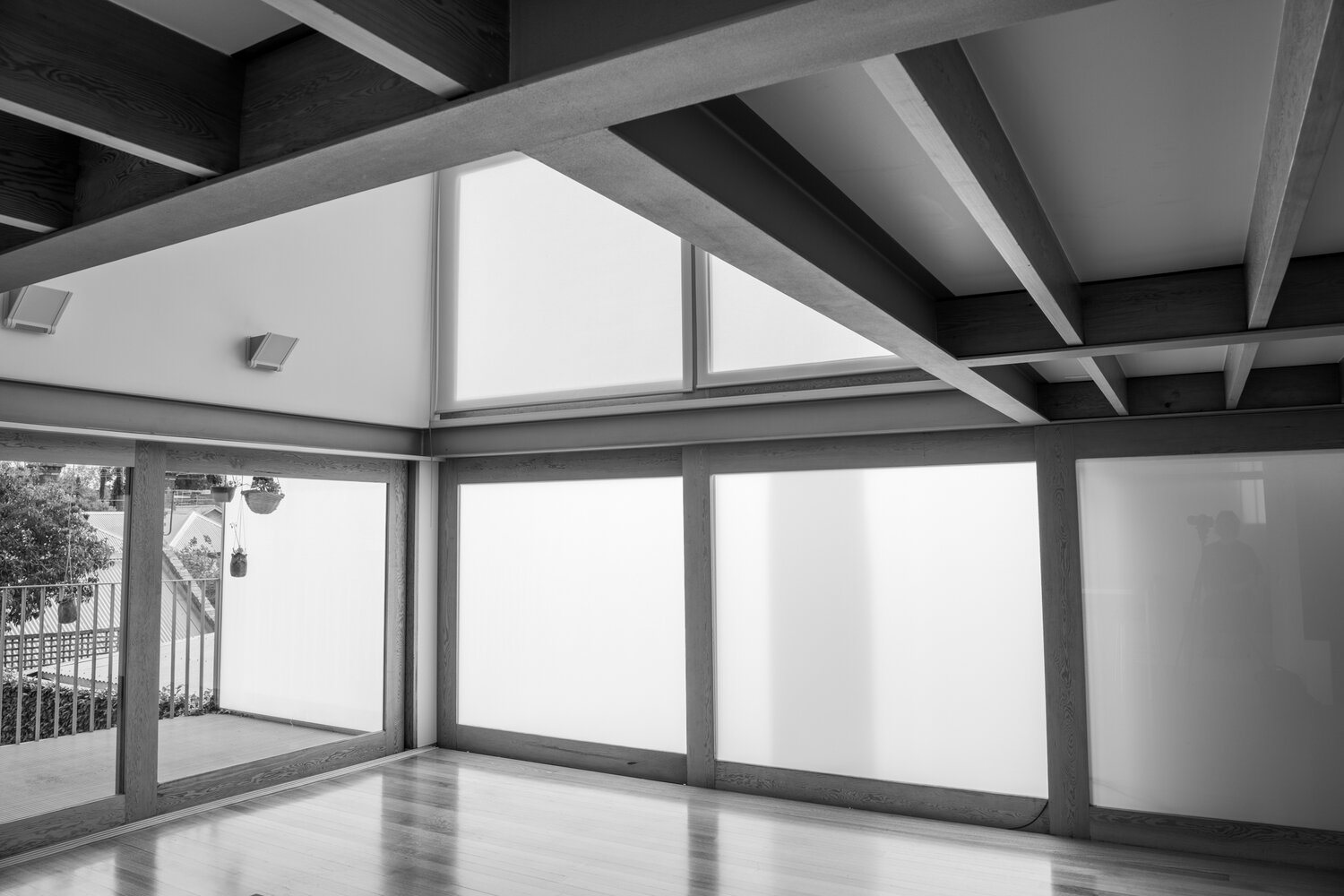Abbotsford

This infill development, in Charles St, Abbotsford, in a generally Victorian era streetscape, seeks to maximize the living accommodation whilst integrating with the form of the streetscape. It also ensures no detrimental amenity impact on the neighbouring properties.
The existing dwelling on the north side of the site was retained and renovated, and two new three storey timber clad dwellings were added to the side. Their gabled form reflects the adjoining facade forms. They each have three living levels, plus an upper level mezzanine, and a rooftop terrace.
The new front dwelling is called the “Tree House” as it visually associates with the large “Plane” street trees. The new rear dwelling, the “Pool House”, overlooks the pool in the rear garden.
Construction required intricate timber detailing to the external facade and the majority of the internal surfaces and fittings.
Architect: Robin Williams
